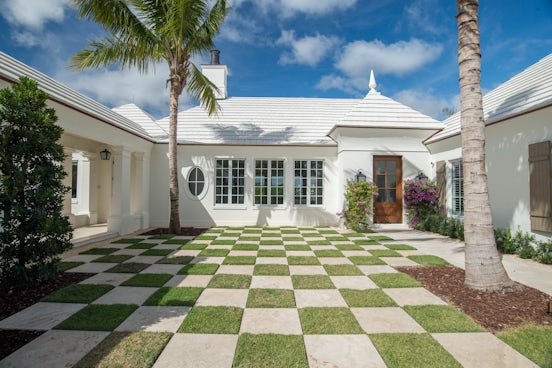Maine Cottage
This home originally was designed by Calvin Stevens. Many years ago, the house was the subject of a fire and was rebuilt. The owner, who affectionately dubbed the home “Mizzentop,” desired an updated more spacious home that would be period correct and contain modern amenities. The new structure is a three story shingle and stone cottage which includes an integrated guest house. Views were maximized and outdoor living areas expanded with an extended porch.
Gallery
Site Development
This property sits approximately 60 feet above sea level and is visible from the harbor. The site was re-graded to provide a gentle slope from the added wrap around porch to the rolling landscape below.




Interior
Significant design changes were made and square footage added while retaining the spirit of the original architecture. The interior provides a modern and minimalist approach.









